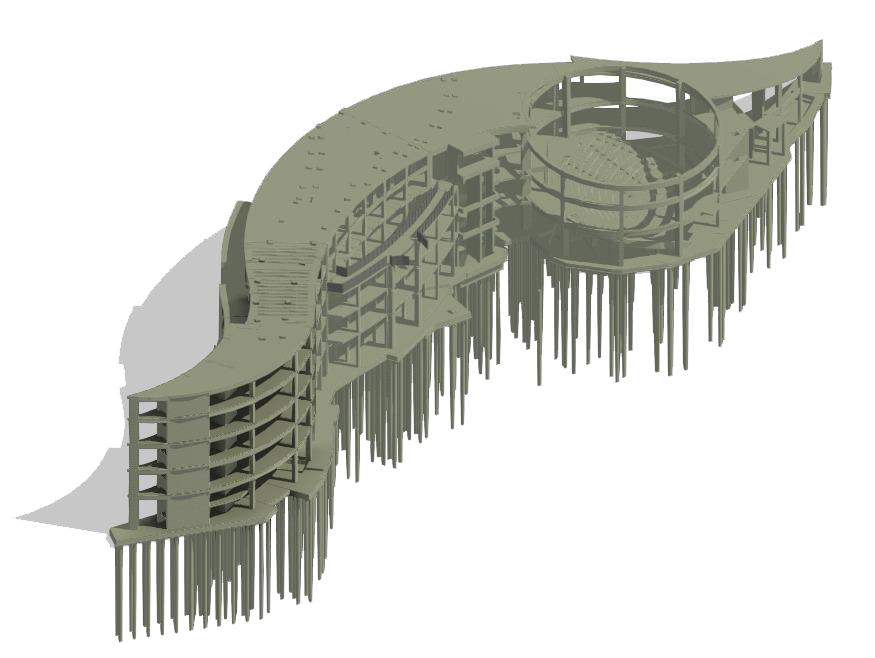
Structural BIM Services
Our Structural BIM Services offer Revit structural modeling and coordination to enhance structural documentation and streamline collaboration, accelerating both fabrication and construction processes.
We provide detailed structural shop drawings for steel columns, beams, and reinforcement details for reinforced concrete members. Our services help clients visualize the project structure, facilitate iterative changes between structural design and detailed models, and develop coordinated model-based designs for seamless project execution.
Providing BIM Structural Modeling Services to Represent Actual Dimensions and Placements of the Structural Components – Steel, Precast, Joists, Concrete, Fabrication, etc.
We provide comprehensive BIM Structural Modeling services using Autodesk Revit, covering structural design, analysis, and calculations. Our services include modeling for a range of structures—steel, composite, reinforced concrete, pre-stress, post-tensioned, and masonry/block—along with loading analysis (seismic, wind), and detailed steel design (beams, torsion, columns) including connections (angles, panel tie-backs, base plates, and bolts). Our skilled team of Structural BIM Modelers, Engineers, and Steel Detailers utilizes advanced tools such as Autodesk Revit, Advance Steel, Robot, Navisworks Manage, Tekla, and Shear Wall to manage complex building designs with precision.
Provide Revit BIM Architectural Modeling Services as per BIM Execution Plan (BXP/BEP) & Project Workflow
Our BIM Architectural Modeling services specialize in developing Revit Architectural models for each phase of building design—Schematic Design (SD), Design Development (DD), and Construction Documents (CD)—aligned with the design intent. We also offer services such as creating custom Revit families or BIM content, converting point cloud data, PDFs, or 2D AutoCAD files into BIM drafting models, and performing clash detection and resolution to create construction-ready models that are fully coordinated with structural, MEPFS, and other disciplines.
With over 7 years of experience and a portfolio of +100 projects, we consistently deliver accurate, parametric, and information-rich Revit Architectural BIM models. Our models meet the required Level of Detail (LOD) and project specifications, tailored to client expectations across various sectors.
Our BIM Structural Services Include
Types of Structural Drawings
Foundation Plans
Framing Plans
Detail Drawings
Column and Beam Details
Roof Framing Plans:
Floor Plans
Shop Drawings
Reinforcement Drawings
Structural Notes
Elevation Drawings
Section Drawings
Schedule Drawings








